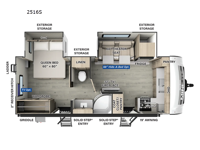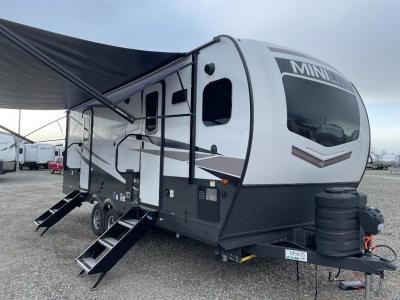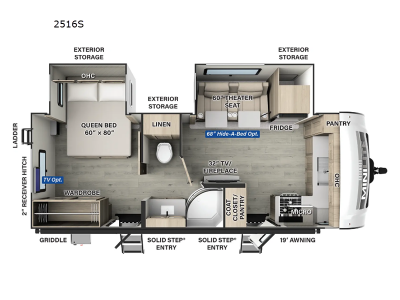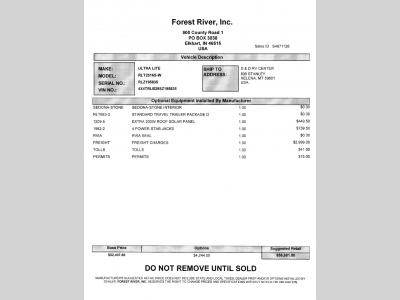Forest River RV Rockwood Mini Lite 2516S Travel Trailer For Sale
-
View All 2516S In Stock »

Forest River Rockwood Mini Lite travel trailer 2516S highlights:
- Double Slides
- Entertainment Center
- 19' Power Awning with LED Lights
- Front Kitchen
- 12 Volt Refrigerator
Escape the city life for weekend trips in this cozy couple's trailer. The dual entry doors will allow you to enter in through the rear private bedroom, or the front kitchen/main living area for convenience. You will enjoy relaxing on the theater seating across from the 32" TV and fireplace in the evenings, or you can visit outdoors under the 19' power awning. You'll also find an exterior griddle here for quick meals and exterior storage for the fishing poles or hiking gear. This model also includes a walk-through bath with a shower skylight, a linen closet, plus a Showermiser Water Saving System. And don't worry about storage space inside since this model includes an entryway pantry/closet, a second pantry in the front kitchen, plus a large bedroom wardrobe to keep your clothes wrinkle-free!
Each Rockwood Mini Lite travel trailer by Forest River is constructed with a fully laminated one-piece walkable roof, sleek frameless windows, and a six-sided full aluminum frame for strength and durability. The 12V thermostatically controlled heated tanks, plus radiant foil in the underbelly and slide out floors will allow you to camp well into the colder months, and the 200W roof solar panel will be perfect for a little off-gridding. Each model includes solid surface kitchen countertops, solid wood cabinet doors, night roller shades, plus many more interior features. Having an AIR 360+ omnidirectional antenna with WiFi prep on board gives you the option to get some work done if it's needed, and the power tongue jack provides hassle-free set up, so you can enjoy more time relaxing!
We have 1 2516S availableView InventorySpecifications
Sleeps 2 Slides 2 Length 25 ft 11 in Ext Width 8 ft Ext Height 10 ft 11 in Hitch Weight 778 lbs Dry Weight 6177 lbs Cargo Capacity 1601 lbs Fresh Water Capacity 54 gals Grey Water Capacity 60 gals Black Water Capacity 30 gals Furnace BTU 35000 btu Available Beds Queen Refrigerator Type 12 Volt Cooktop Burners 3 Number of Awnings 1 LP Tank Capacity 30 lbs Water Heater Type Quick Recovery AC BTU 15000 btu TV Info LR 32" TV Awning Info 19' Power with Adjustable Rain Dump and LED Lights Axle Count 2 Number of LP Tanks 2 Shower Type Radius Similar Travel Trailer Floorplans
Travel Trailer
-
Stock #NTRW835Helena, MTSALE! WAS $41,939 BUT NOW IS ON SALE FOR $40,539 THROUGH 4-30-25!Stock #NTRW835Helena, MTSALE! WAS $41,939 BUT NOW IS ON SALE FOR $40,539 THROUGH 4-30-25!View Details »
- SALE PRICE: $40,539
- MSRP: $56,681
- Savings: $16,142
D&D RV Center, LLC is not responsible for any misprints, typos, or errors found in our website pages. Any price listed has no other surprise fees or charges added to it (bet you didn't expect that!). Manufacturer specifications and features may be used. We take pictures of each individual unit in our inventory. We use manufacturer videos and virtual tours on our website. Please contact us @406-442-8542 for availability as our inventory changes rapidly. All calculated payments are an estimate only and do not constitute a commitment that financing or a specific interest rate or term is available.
Manufacturer and/or stock photographs may be used and may not be representative of the particular unit being viewed. Where an image has a stock image indicator, please confirm specific unit details with your dealer representative.







